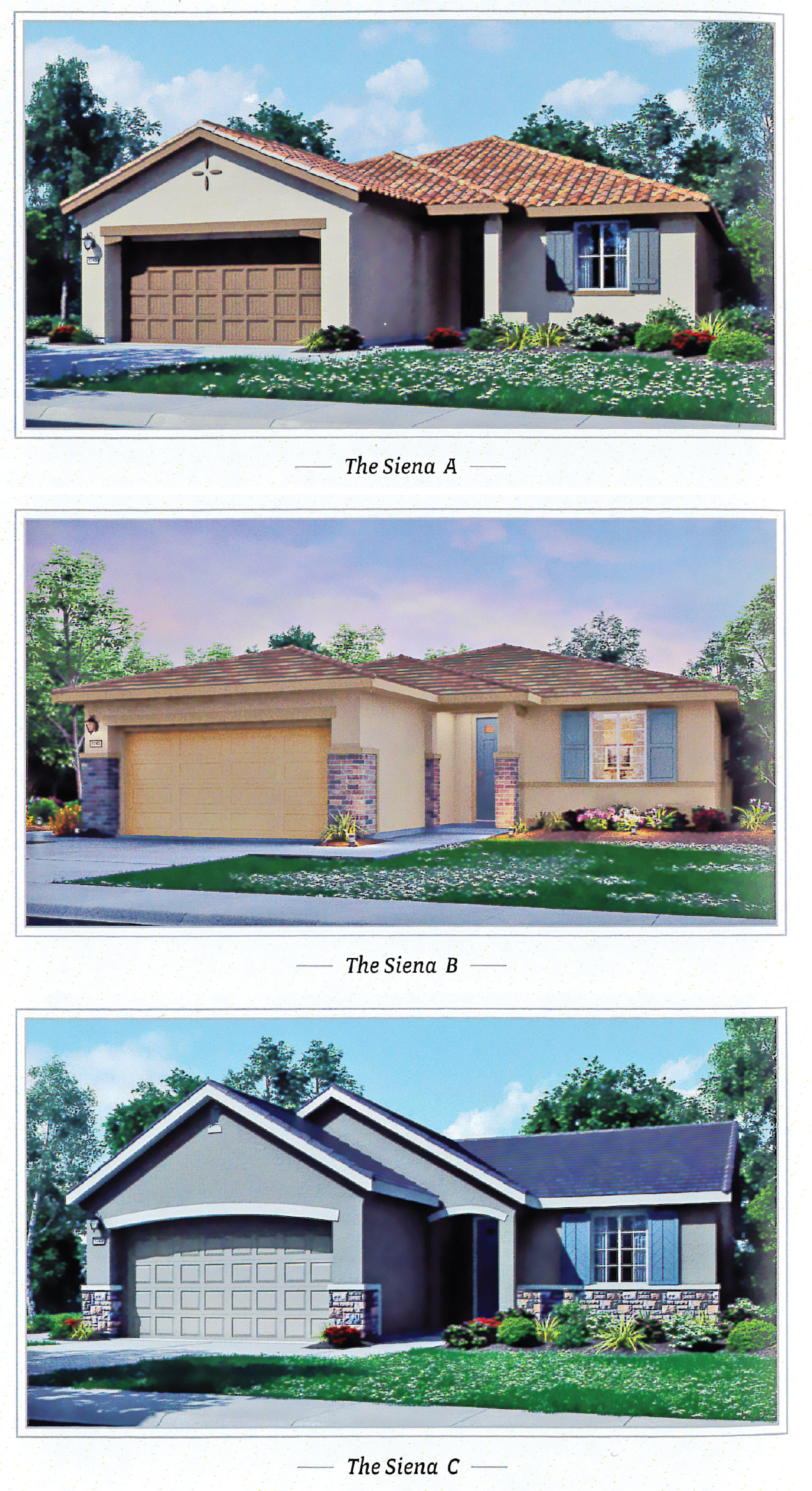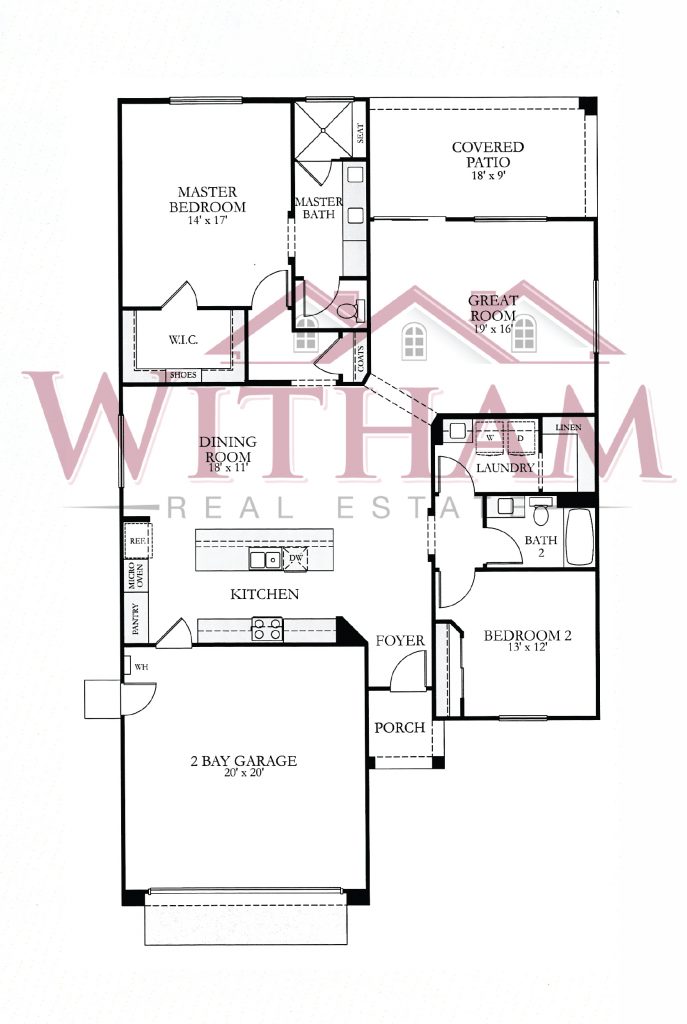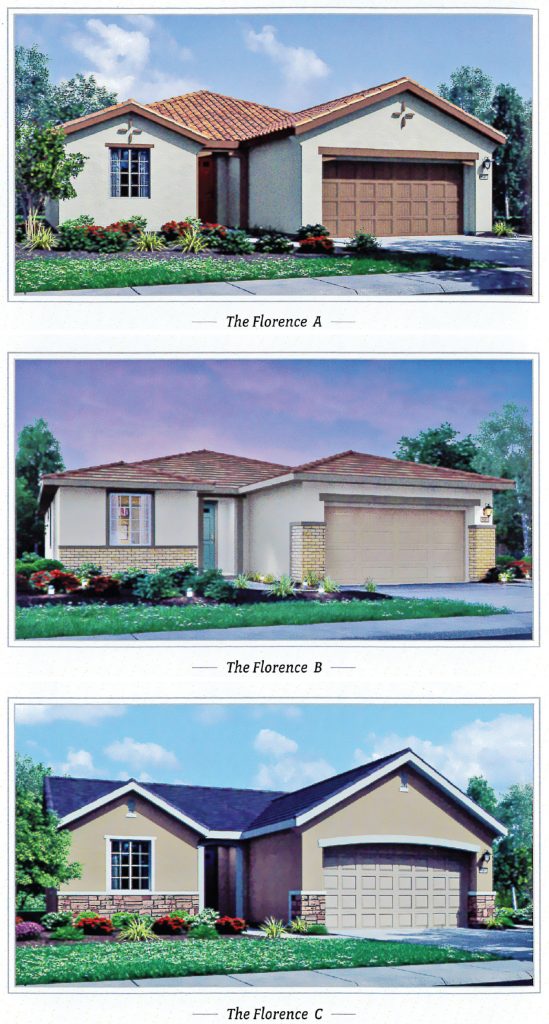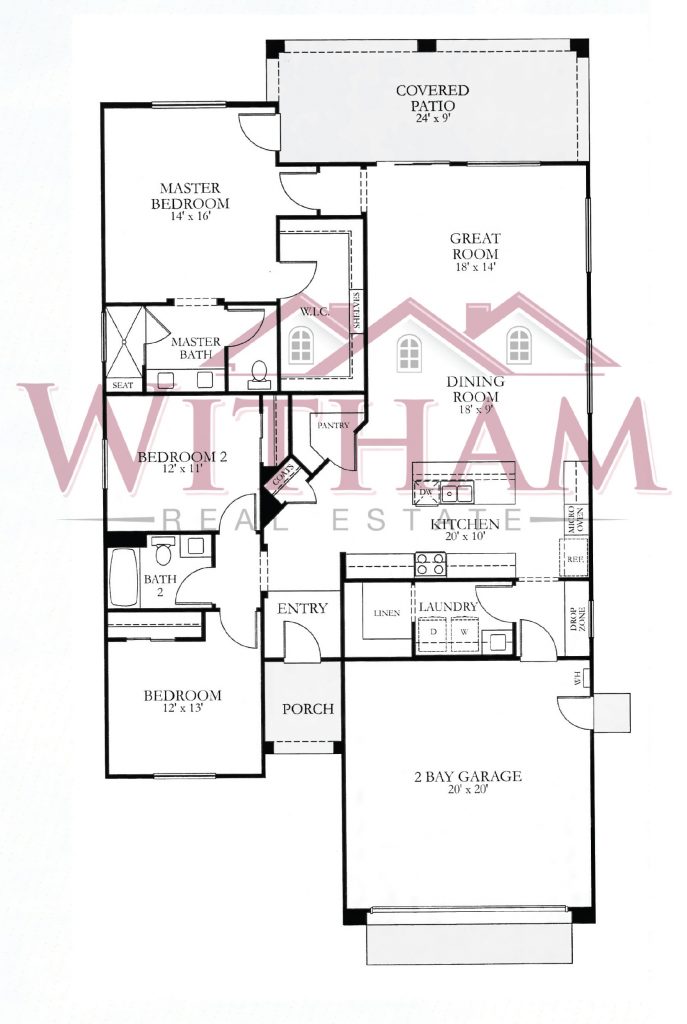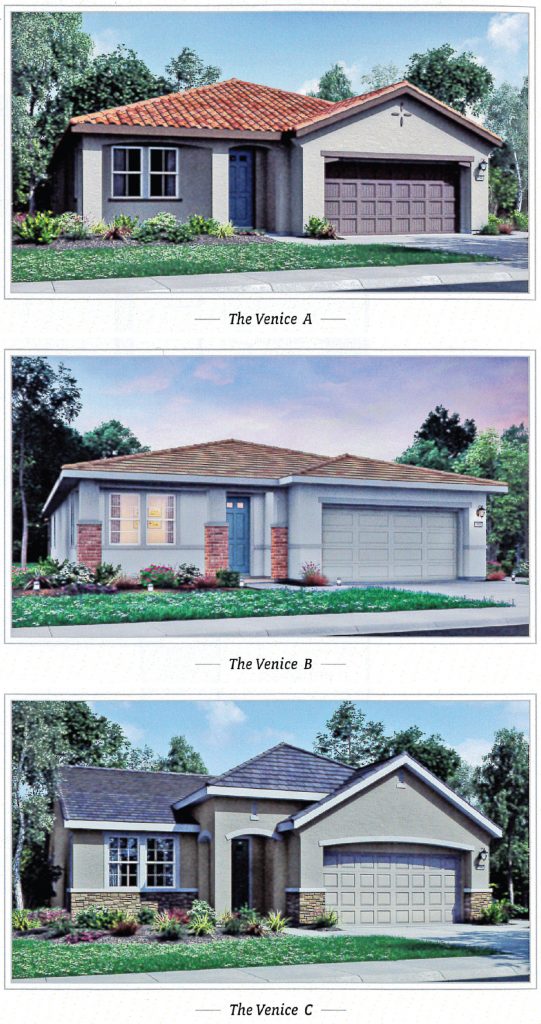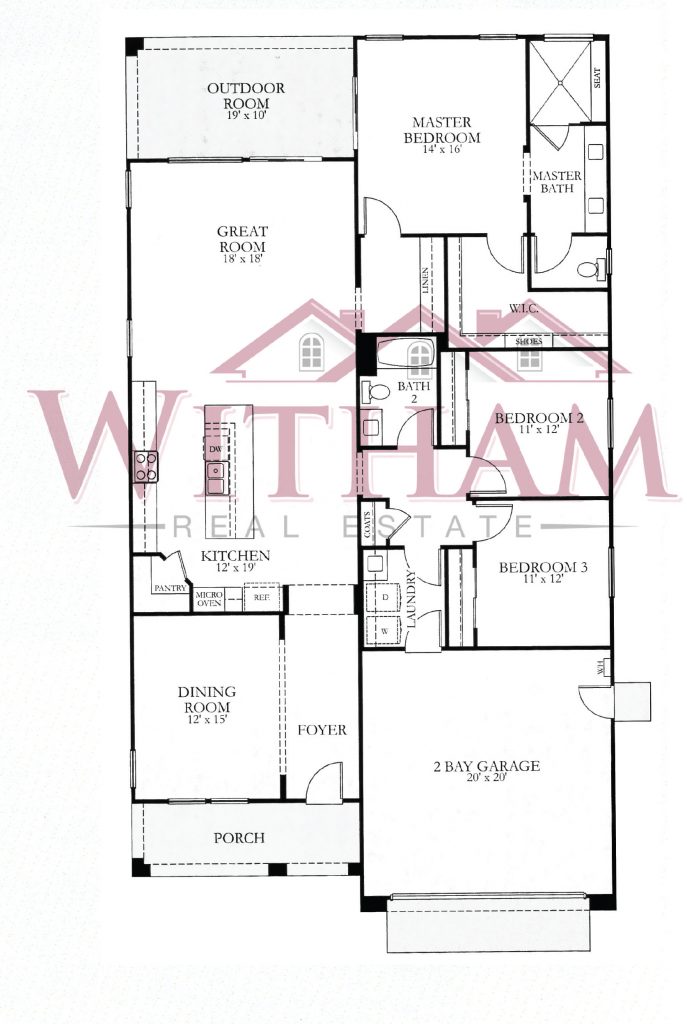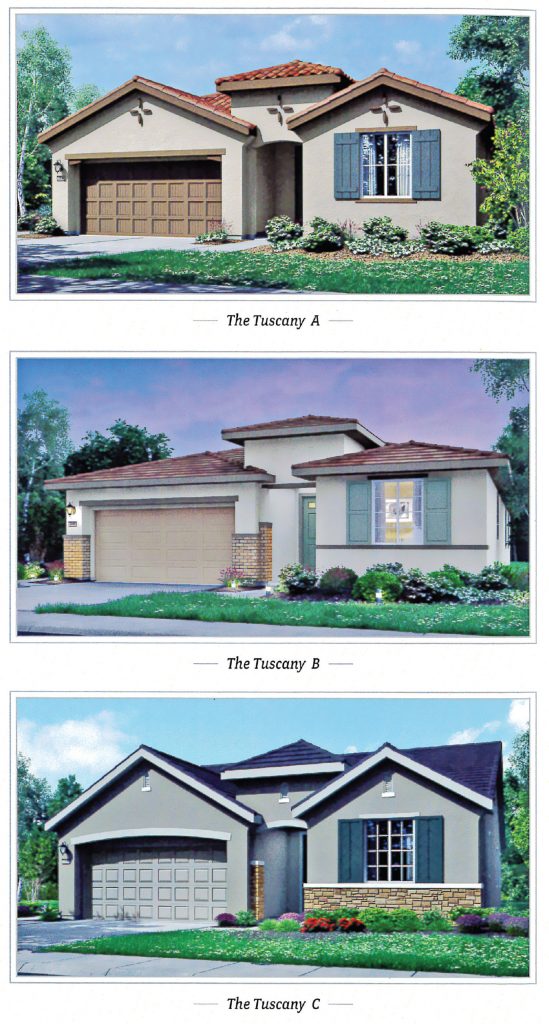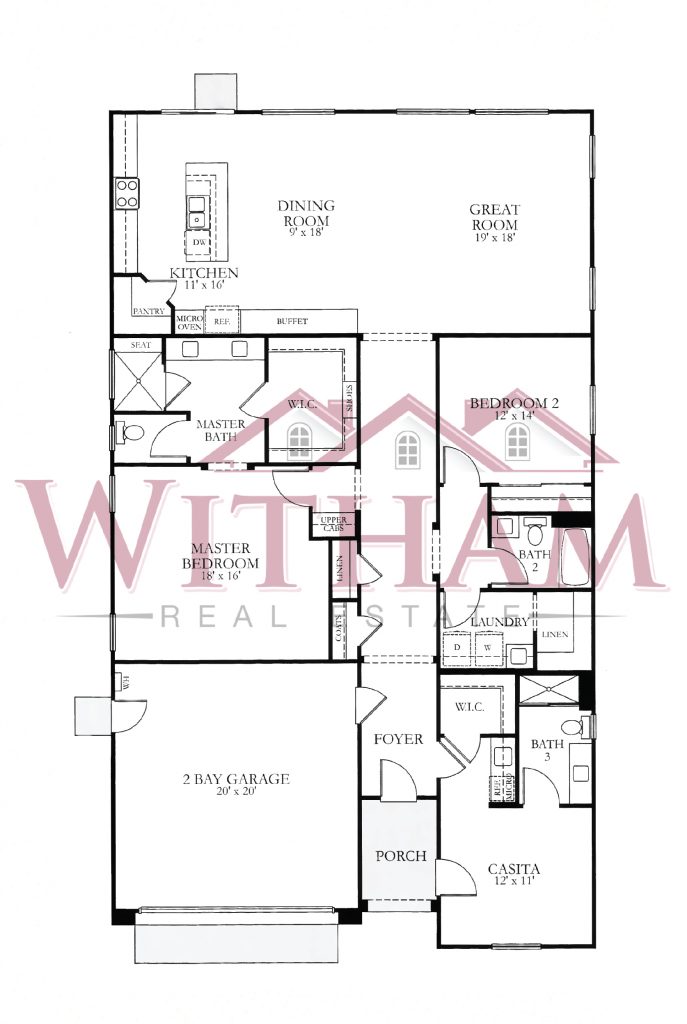
55 Living Real Estate
Community of Heritage Vineyard Creek - Floor Plans
Download Heritage Vineyard Creek Floor Plans
Please click on the below floor plans to view a larger high resolution PDF file.
The Siena: 2 Bedroom, 2 Bathroom – 1,742 Square Feet – 2 Car Garage
The Florence: 3 Bedroom, 2 Bathroom – 1,824 Square Feet – 2 Car Garage
The Venice: 3 Bedroom, 2 Bathroom – Formal Dining Room – 2,071 Square Feet – 2 Car Garage
The Tuscany: 2 Bedroom, 2 Bathroom – Attached Casita (2 bedroom, 1 bathroom and kitchenette) – 2,206 Square Feet – 2 Car Garage
COMMUNITY OVERVIEW
| Home Type: | Single Family |
| Priced From: | $500s - $600s |
| Number of Homes: | 208 when complete |
| New/Resale: | New Homes |
| Community Type: | 55+ Living |
| Construction Dates: | 2017 - present |
| Association Fees: | $220 - $267 Monthly |
| Square Footage: | 1,743 – 2,206 |
| Gated: | Yes |
| Mello Roos: | Approx. $300 - $335 per month |
EXPLORE OTHER 55 LIVING COMMUNITIES

