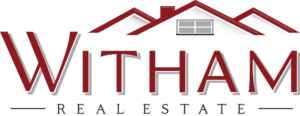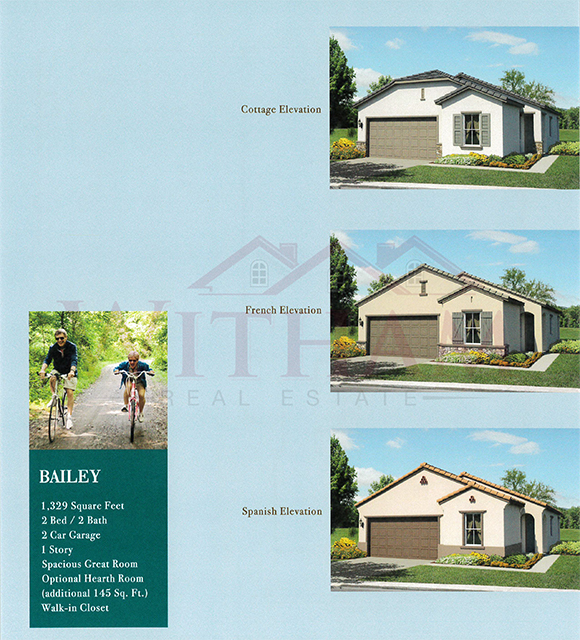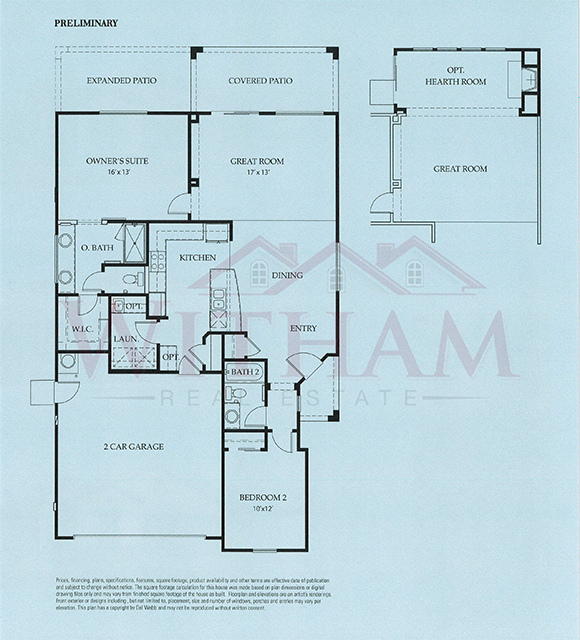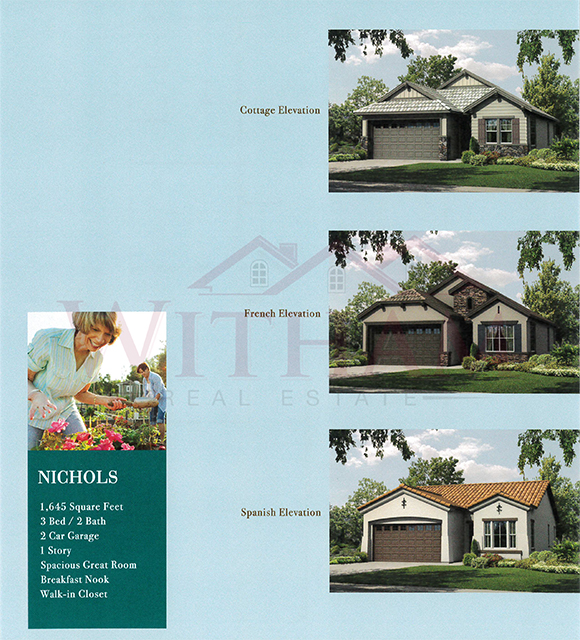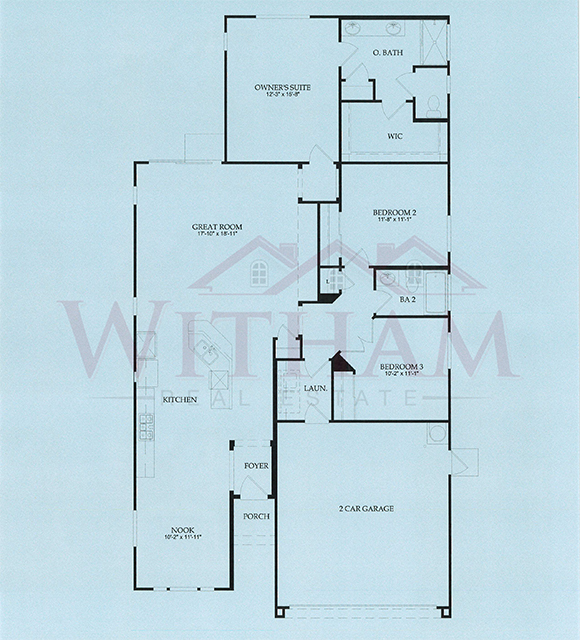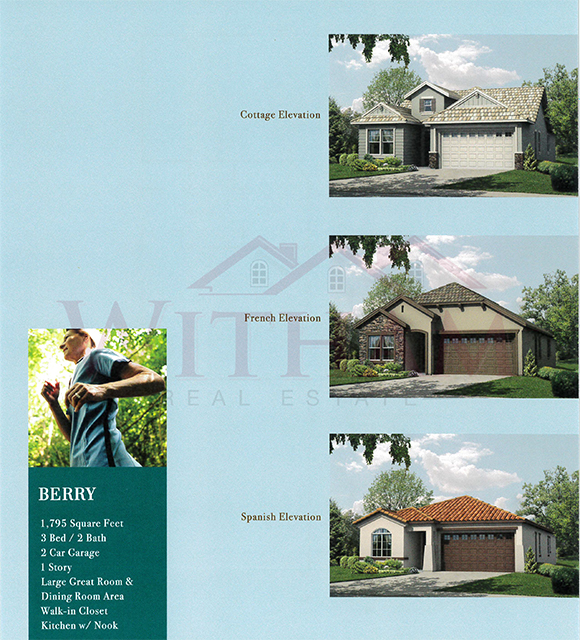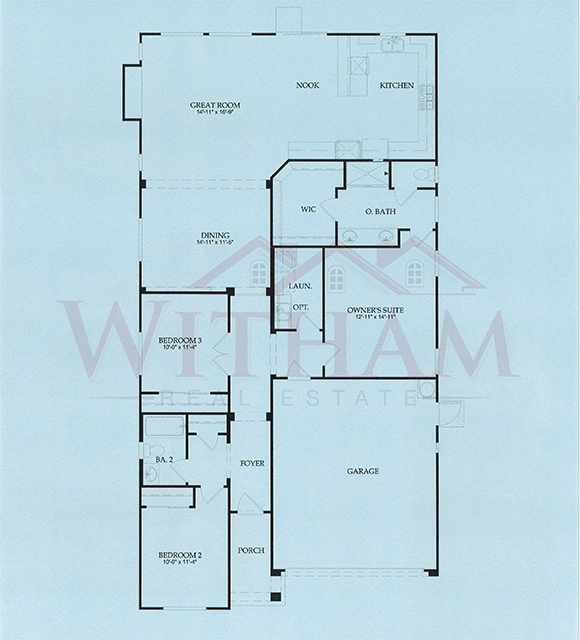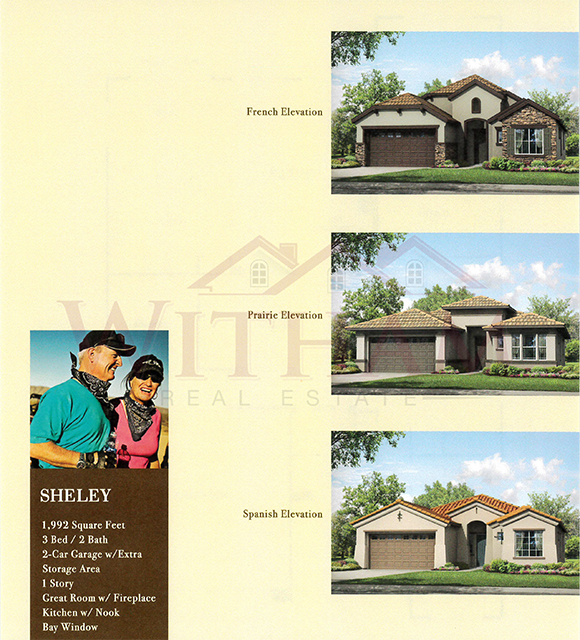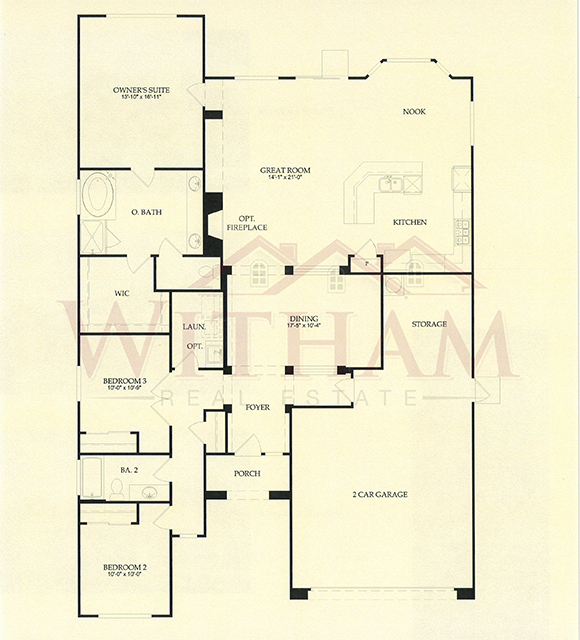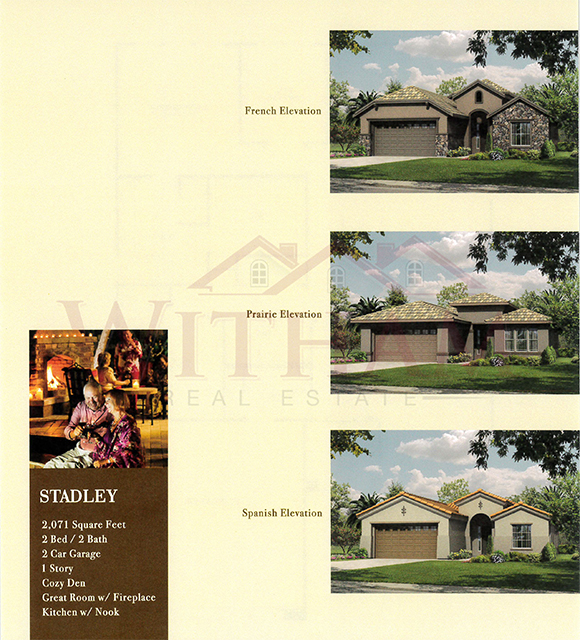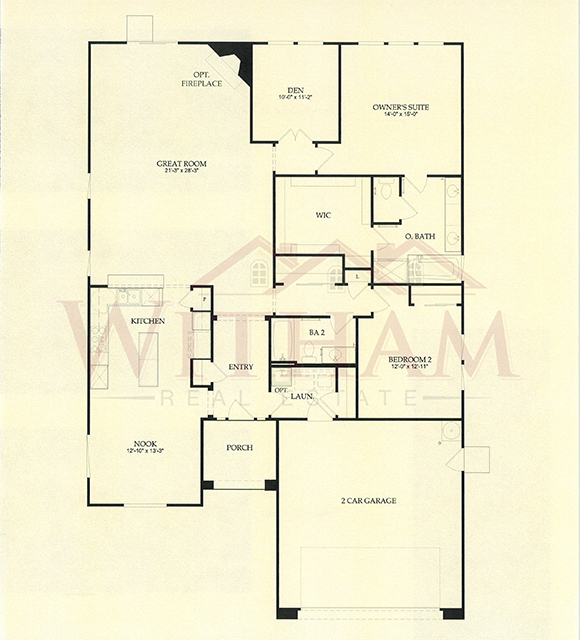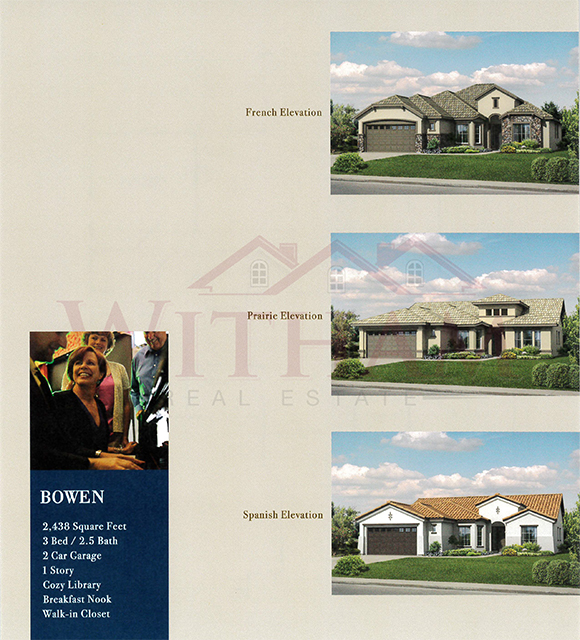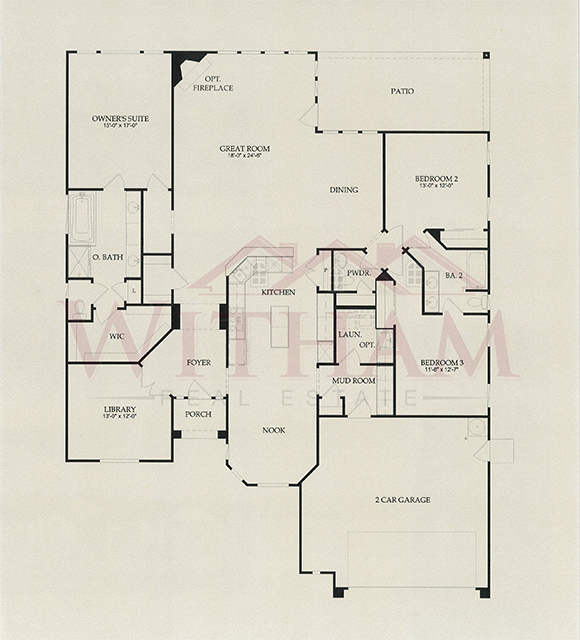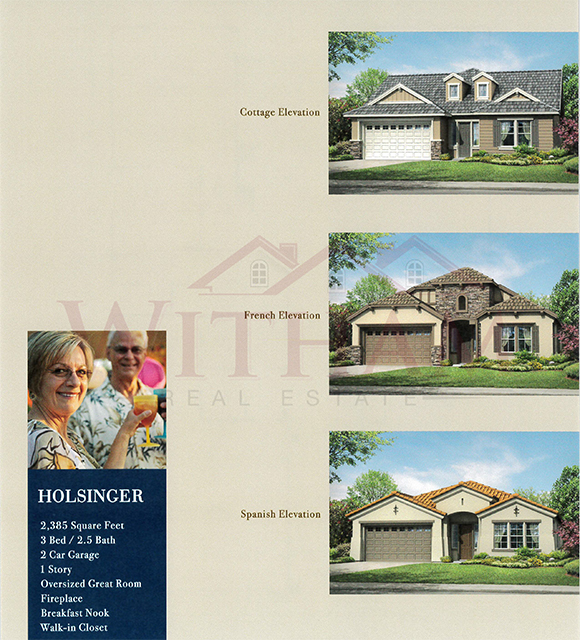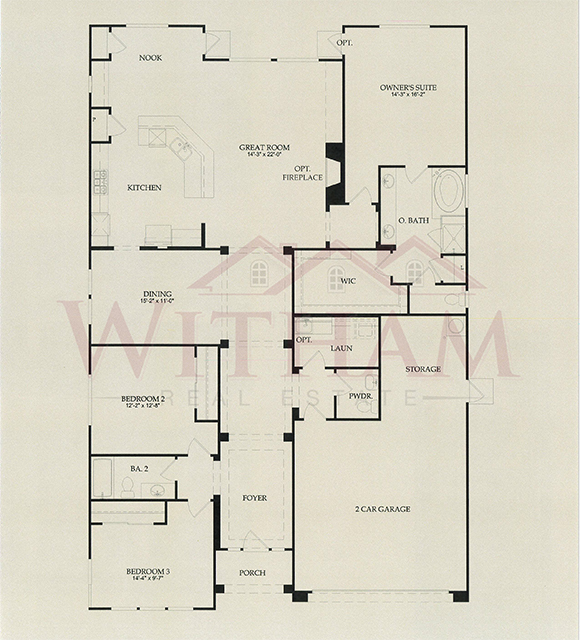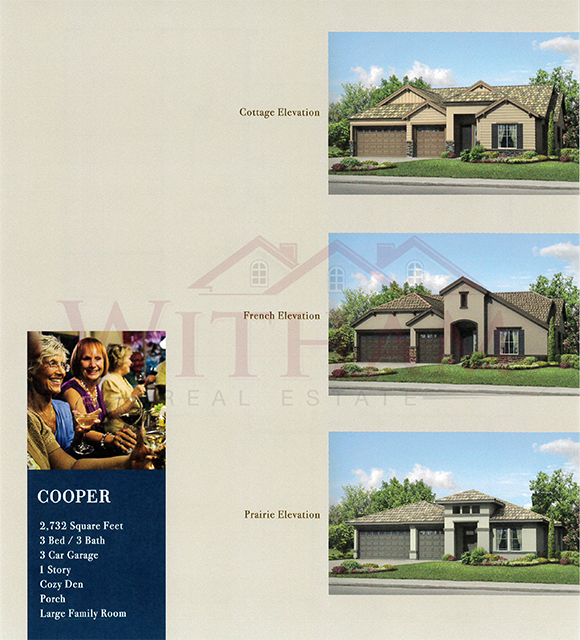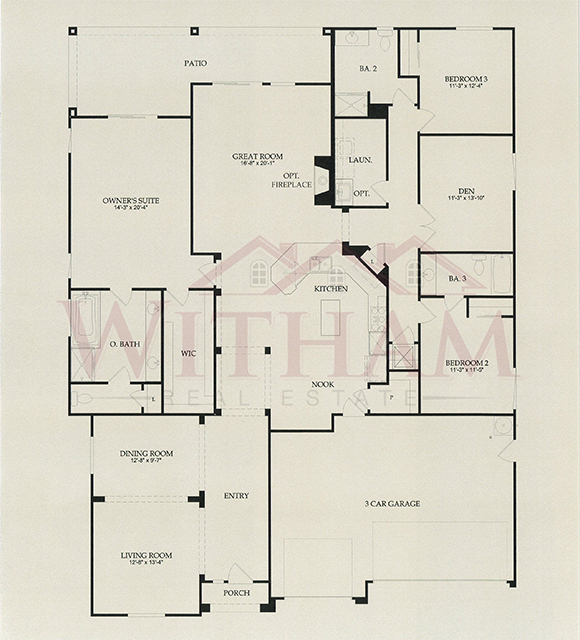
55 Living Real Estate
Community of The Club at WestPark - Floor Plans
COMMUNITY OVERVIEW
| Home Type: | Single Family |
| Priced From: | $500s - $800s |
| Number of Homes: | 493 |
| New/Resale: | Resale |
| Community Type: | 55+ Living |
| Construction Dates: | 2018 - Present |
| Association Fees: | $280 Monthly |
| Square Footage: | 1,445 – 2,766 |
| Gated: | Yes |
| Mello Roos: | Approx. $260 - $280 per month |
EXPLORE OTHER 55 LIVING COMMUNITIES
